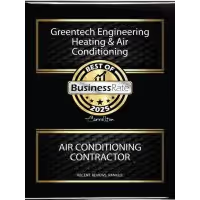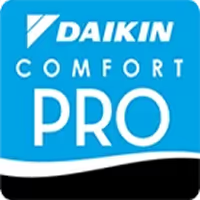Proper duct design is one of the most cost-effective ways to improve comfort, lower utility bills, and extend HVAC equipment life in Carrollton, TX homes. With long, hot summers and significant attic heat gain, poorly sized or routed duct systems create uneven temperatures, high humidity, and short cycling that reduce system efficiency. Green Tech provides professional duct design services that start with accurate load calculations and Manual D sizing, and finish with buildable plans and coordination for installation and sealing so your system delivers the performance it was intended to provide.

Why professional duct design matters in Carrollton, TX
- Carrollton’s hot, humid climate increases cooling load and raises attic temperatures. Undersized or leaky ducts in the attic magnify those issues, causing higher energy use and comfort problems.
- Many DFW-area homes are older or have undergone remodels that changed airflow requirements. Retrofit duct layouts must account for existing structure and equipment limitations.
- Proper design reduces noise, avoids excessive static pressure that shortens compressor and fan life, and prevents rooms from being chronically over- or under-conditioned.
Common duct design projects we handle
- New construction duct systems sized with Manual D and coordinated with Manual J load calculations.
- Retrofits and remodels that replace or rework trunk-and-branch systems for balanced airflow.
- Zoning-ready duct layout and branch design for homes adding dampers or multi-stage systems.
- Duct conversions and reroutes to improve airflow where rooms have been added or repurposed.
- Duct plan creation for builders, remodelers, and HVAC installers including material lists and installation notes.
Our duct design process
- Load calculations (Manual J)
- We begin with a room-by-room heat gain and loss analysis based on local climate data, building orientation, insulation levels, window types, and occupancy. This determines required cooling and heating capacity so ducts are matched to the correct equipment size.
- Manual D duct sizing
- Using the Manual D methodology, we size trunks, branches, and registers to deliver the required CFM to each room while keeping velocities and static pressure within industry-recommended targets.
- Layout planning
- Plans address trunk routing, branch takeoffs, register locations, return paths, and considerations for attics, crawl spaces, and conditioned vs unconditioned areas.
- Performance-focused details
- We optimize layouts to minimize pressure loss, avoid long, high-resistance runs, and reduce noise by controlling velocities and specifying appropriate fittings and turning vanes.
- Coordination and review
- Design documents are coordinated with the homeowner’s chosen HVAC equipment, installers, and duct sealing teams so the handoff from design to construction is seamless.
Key strategies we use to minimize pressure loss and noise
- Keep total external static pressure targets low (typical design target 0.4 to 0.6 in. w.g. depending on equipment) so fans do not operate at high stress.
- Limit airflow velocities in main trunks (generally below 2,000 fpm) and in branch runs (closer to 700–1,200 fpm) to reduce air noise and friction loss.
- Use smooth transitions, long-radius elbows, and properly sized takeoffs to avoid turbulence and pressure drops.
- Place return paths strategically to prevent high negative pressure in living spaces and to reduce register whistling.
- Recommend duct liner or insulated rigid duct in noise-sensitive areas when necessary.
Material and duct type recommendations
- Sheet metal (galvanized) duct: preferred for long trunk runs and where durability, consistent cross section, and low leakage are priorities.
- Rigid fiberglass or double-wall duct: good for noise attenuation in bedrooms and media rooms while providing thermal resistance.
- Flexible duct: acceptable for short, simple runs to registers when installed with minimal bends and pulled taut; not recommended as a substitute for rigid trunks.
- Insulation: specify R-8 or better for ducts routed through unconditioned attics in Carrollton to combat attic heat gain and reduce load on the system.
- Sealing: mastic or UL-181-listed metal-to-flex transition tapes and aerosol sealing for existing systems to reduce leakage.
Integration with existing HVAC equipment
- We check blower performance, coil velocities, and manufacturer static pressure allowances to ensure duct design complements the air handler or furnace curve.
- For replacements, we size ducts to match new equipment capacities rather than defaulting to the old system’s sizes.
- Designs include startup and balancing notes so installers can verify delivered CFM and adjust fan speed, dampers, or register positions accordingly.
Coordination with installation and duct sealing services
- Design delivery includes actionable installation notes, duct schedules, and recommended sealing methods so installers and sealers have a clear roadmap.
- Where existing systems are being rehabilitated, we specify aerosol duct sealing or mastic and gasketed connections at plenums to capture realistic efficiency gains.
- We recommend pressure testing and a final airflow balance report after installation to confirm the system meets design targets.
Expected deliverables
- CAD or PDF layout plans showing trunk routes, branches, register and return locations, and equipment placement.
- Manual D sizing sheets and a room-by-room airflow schedule with CFM targets.
- Load calculation summary (Manual J) demonstrating the basis for equipment and duct sizing.
- Bill of materials and estimated duct lengths, fitting counts, and insulation recommendations to help installers and contractors prepare accurate bids.
- Static pressure targets, recommended fan setting ranges, and expected efficiency improvements (typical improvement from properly designed and sealed ductwork: 10 to 30 percent lower cooling costs compared to a leaky/undersized system, depending on baseline conditions).
Benefits of investing in professional duct design
- More even temperatures and improved humidity control during Carrollton’s long cooling season.
- Lower energy consumption and reduced wear on HVAC equipment due to correct airflow and lower static pressure.
- Quieter operation and fewer noise complaints from high-velocity registers and turbulent fittings.
- Clear installation documentation reduces change orders, speeds construction, and helps trades work together efficiently.
Practical maintenance and long-term tips
- Ensure ducts in attics are insulated and sealed; insulation degrades performance when missing or compressed by stored items.
- Schedule a duct pressure test and airflow balance after installation and again after major renovations.
- Keep return paths unobstructed and maintain filter access; higher pressure differentials from clogged filters can mask design issues.
- Revisit duct design when adding new conditioned space or changing equipment capacity.
Green Tech’s duct design services are focused on measurable comfort and efficiency gains backed by sound engineering practices and local experience in Carrollton, TX. We deliver designs that installers can build from and that homeowners can rely on for consistent performance through our region’s hottest months.
FAQs
Q: What is Manual D and why is it important?
A: Manual D is the industry standard method for duct system design; it ensures each room receives the right amount of airflow based on calculated loads, which reduces pressure problems, noise, and uneven temperatures.
Q: Will a new duct design work with my existing air conditioner or furnace?
A: Yes — part of our process is verifying equipment performance and matching duct sizing and static pressure targets to the existing or planned equipment so the system operates efficiently.
Q: How do you measure success after installation?
A: Success is verified by static pressure measurements, a room-by-room airflow balance that meets the Manual D schedule, and improved comfort and energy use compared to baseline conditions.
Q: Do you design ducts for both new construction and retrofits?
A: Yes, we provide full-design services for new construction and tailored retrofit layouts that account for structural constraints and existing HVAC components.
Q: What should I expect in the deliverables?
A: You receive layout plans, Manual D sizing sheets, a Manual J load summary, a materials list, and installation notes including sealing and balancing targets.

Flexible Financing Options
Explore our range of flexible financing options designed to suit your needs and budget.













